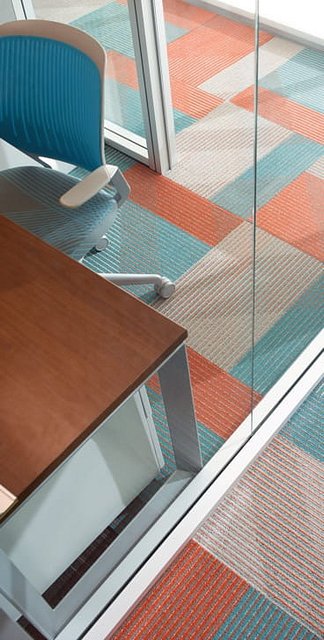Bring your Concept to Life
Rendering Services
Philadelphia Commercial’s Rendering Services team creates rendering files based on your commercial floor plans, design inspirations, or sketches – free of charge. From selecting installation methods and visualizing color schemes in a floor plan to understanding the amount of flooring material needed for installation, Rendering Services helps bring your vision to reality.
These steps will help you along the way to a personalized and unique flooring installation.
Stage 1: Concept
Discuss your project and budget with your Philadelphia Commercial sales representative to determine general design and then select from any combination of existing product styles and colors that work within those parameters. Once selection has been made, your Philadelphia representative will then submit a request to the rendering team.REQUIREMENTS TO GET STARTED WITH VISUALIZATION
INFO
Project Details — Project name, location, dates, contacts
VISUALS
Working Docs — Architectural floor plans, photography of your space, mood boards/sketches (if relevant)
INSTRUCTIONS
Design Preferences — Products (styles & colors), installation methods/pattern directions and image choice for output (if relevant)
Stage 2: Rendering
2D CONCEPTUALSA 2D rendering can be created to show how the products will look in your space (either a specific zone or the entire floor plate). Product placement is tailored to the client's plans and spaces to highlight focal points and create wayfinding.
CUSTOM LAYOUTS
The rendering team will eitehr work with an installation layout you've selected or you can choose from one of our pre-designed layouts. Layouts can be created using the products shown or with substitutions. Additional design assistance is available by video conference call with a member of our in-house design team. Our designers can assist with pattern design, product choice and color scheme selections.
ROOMSCENES
The team will create a custom room scene of the products in either a room scen provided or in one selected from the bank of stock images. The purpose of this process is to help aid the client to see their vision prior to moving onto the next step.
| RENDERING LEAD TIMES | REQUIREMENTS FOR 2D CONCEPTUALS |
| 2D CONCEPTUALS CUSTOM LAYOUTS ROOM SCENES |
Complete and most recent AutoCAD, Revit or |
| 5 BUSINESS DAYS | Identify focal points or specific design intent (meeting rooms, collaborative spaces, etc.) |
Stage 3: Estimating & Installation Guides
The team puts together an installation guide and estimate that provides a list of quantites needed (this includes sundries or additional stock, if needed).| REQUIREMENTS: | ESTIMATES & INSTALLATION GUIDES |
| SIGN OFFS | Drawings - Shop Drawings and estimates are only offered on projects that have been visualizaed by our team. |
| NOTIFICATIONS | Vertifications - Attic stock, sundries and broken down/phased estimating is available. Please let us know your requirements at the time of your request. Field verification is always recommended by your local installation team prior to ordering. |
| APPROVALS | Final Client Approval - To generate final product list and guide for installation purposes |
| LEAD TIMES | 5 Business Days - Large or usually complex projects may require more time. |
Stage 4: Ordering & Installation
Once the estimate is complete, you can work with your local Philadelphia Commercial representative, and/or installer for ordering and installation.See our Rendering Services Brochure for more details and talk to your Territory Manager to get started.
